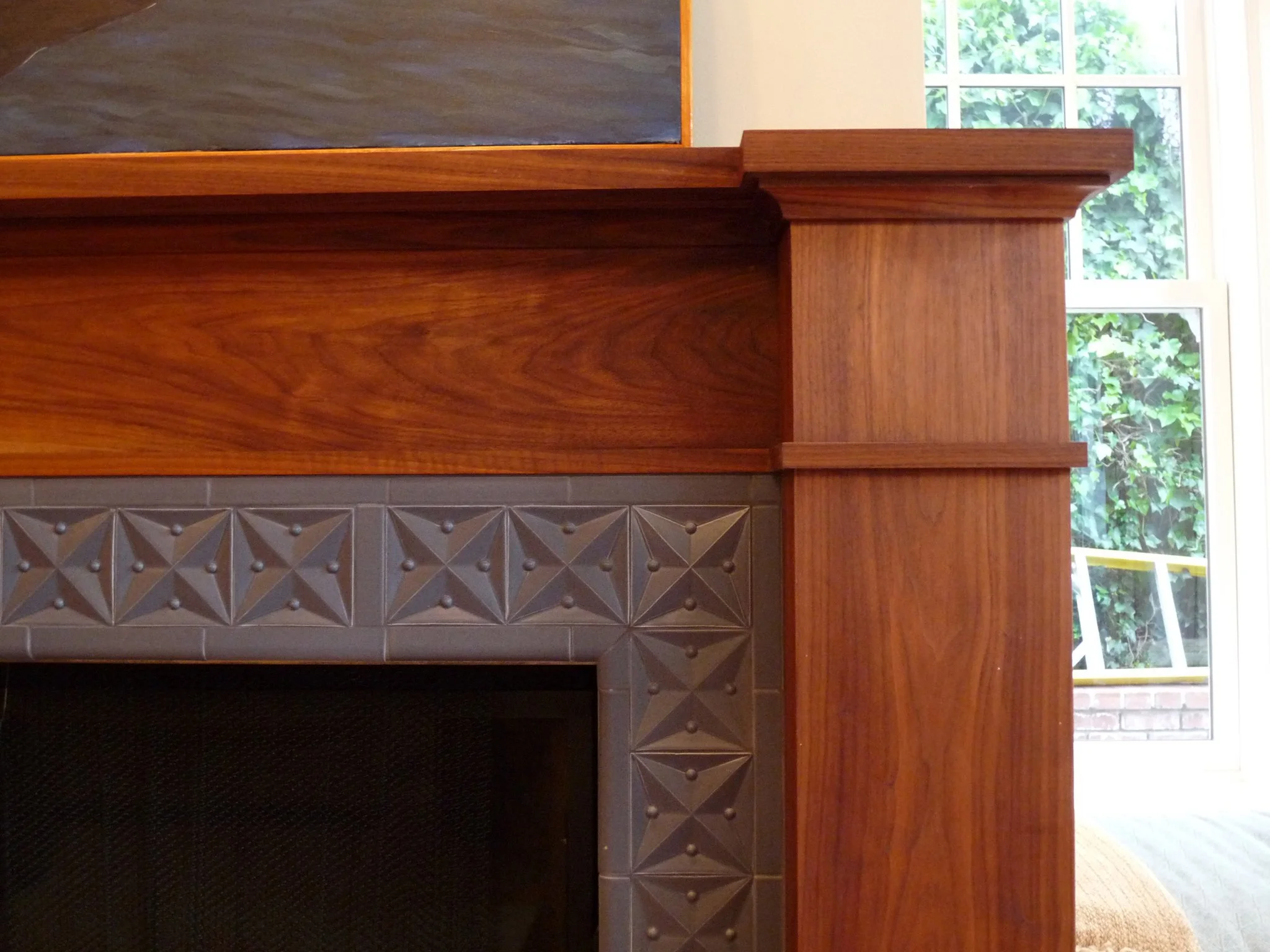QUEEN ANNE
QUEEN ANNE
The house is an exuberant example of Victorian architecture that had been well maintained, but had a clear dichotomy of the formal to informal portions of the home. Our design focused on the complete renovation and an addition to the rear of the house, effectively updating the program with a family room, open kitchen, and a master suite. The formal front of the home was refreshed, and set the palette of materials and level of detail for the new portions of the house. The family kitchen became a second focus at the rear of the home, with meticulously coffered ceilings, furniture grade island cabinetry balanced with a built in seating area and a generous office niche, all framed by a series of French doors facing the garden. The master bedroom addition allows for a much larger and more gracious suite, emphasized with a large, bright and carefully detailed master bathroom. We excavated the existing basement and the resultant room opens onto the garden to the rear and a new attached garage on the side. A new paneled stair provides a direct and visually prominent connection to the kitchen, maintaining the level of detail throughout the home.
General Contractor - www.plathco.com
Landscape - www.terra-firmalandscape.com
Photographer - www.kengutmaker.com




















