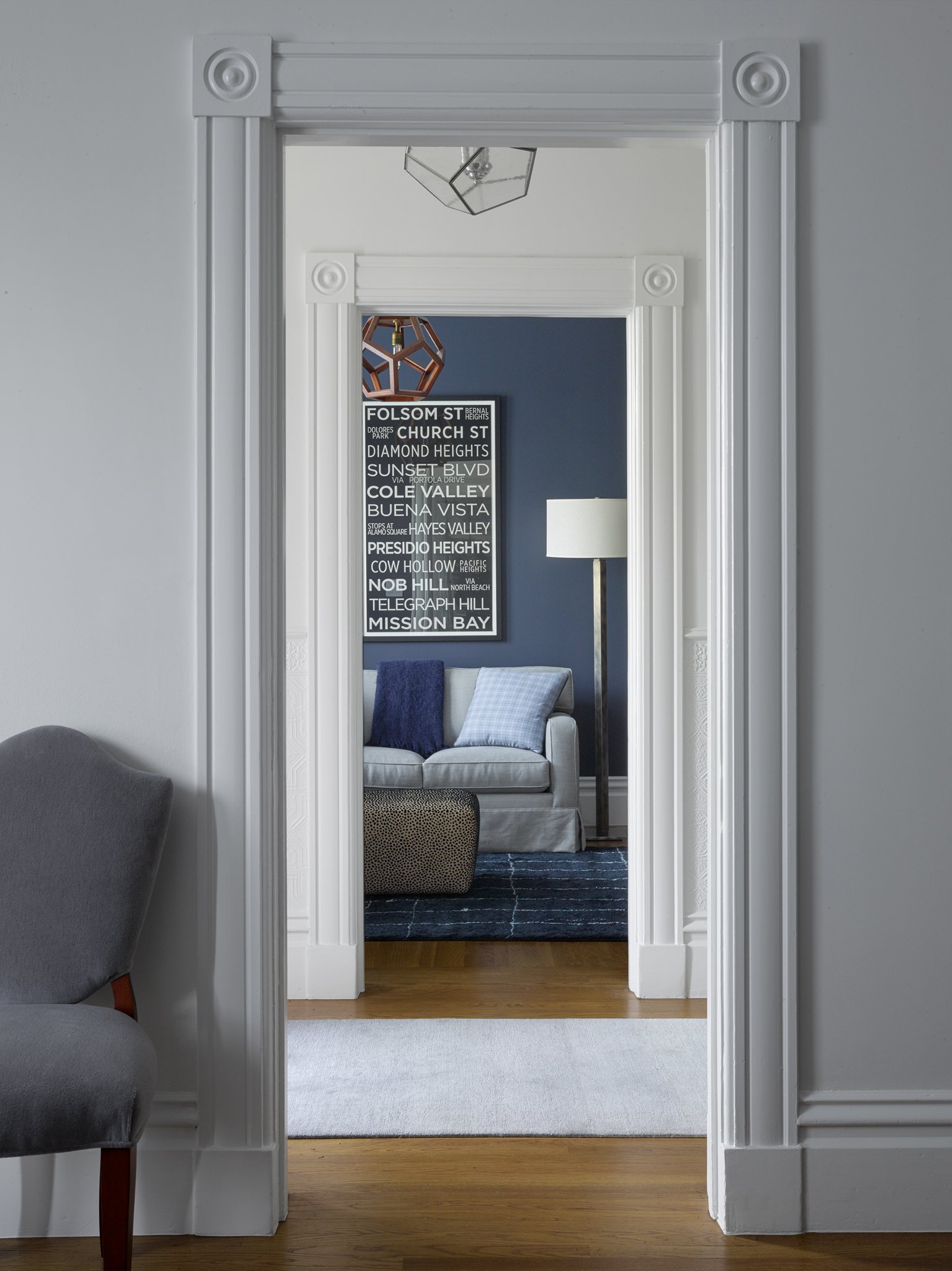PRESIDIO HEIGHTS 03
PRESIDIO HEIGHTS 03
This project was a renovation of a classic San Francisco Victorian in Presidio Heights. The project began with the premise to expand and modernize a small older Victorian; a one story home over garage. We expanded to the rear to capture the views and enhance the relationship to the generous garden, as well as, add a third story master bedroom retreat. This special space was set back from the street to preserve the Historic façade. The result was a room with incredible ceiling height and natural light that extends visually to a private garden in the front. At the rear, an office and deck with expansive city views. Cabinet details, coffered ceilings and a carefully choreographed series of spaces enhanced the essence of the original home while providing a light filled kitchen and a casual indoor-outdoor living space off the garden.
General Contractor - Richard Knight IV Construction
Interior Designer - www.paigekellydesign.com Wiss Design Studio
Photographer - www.matthewmillman.com




































