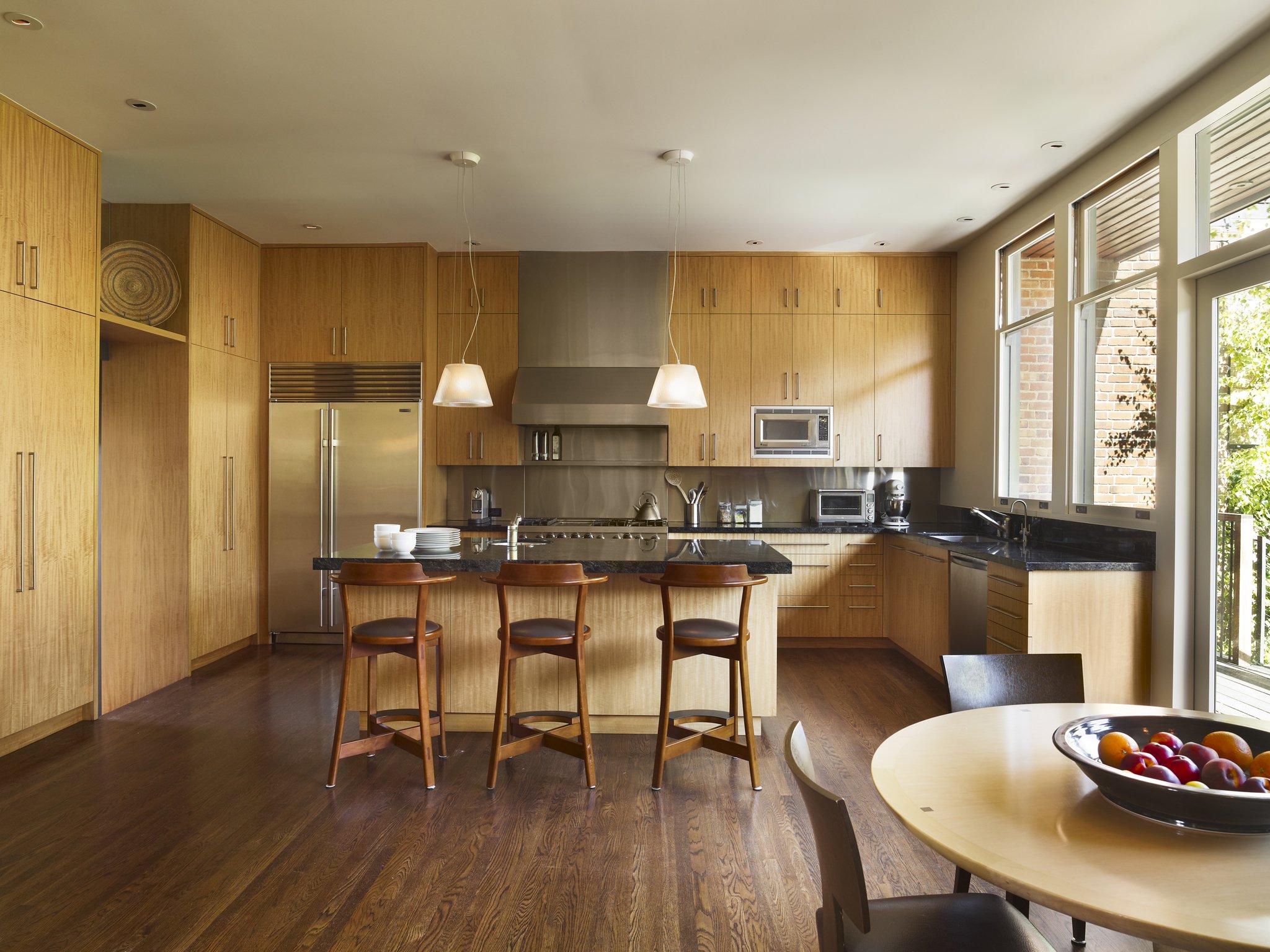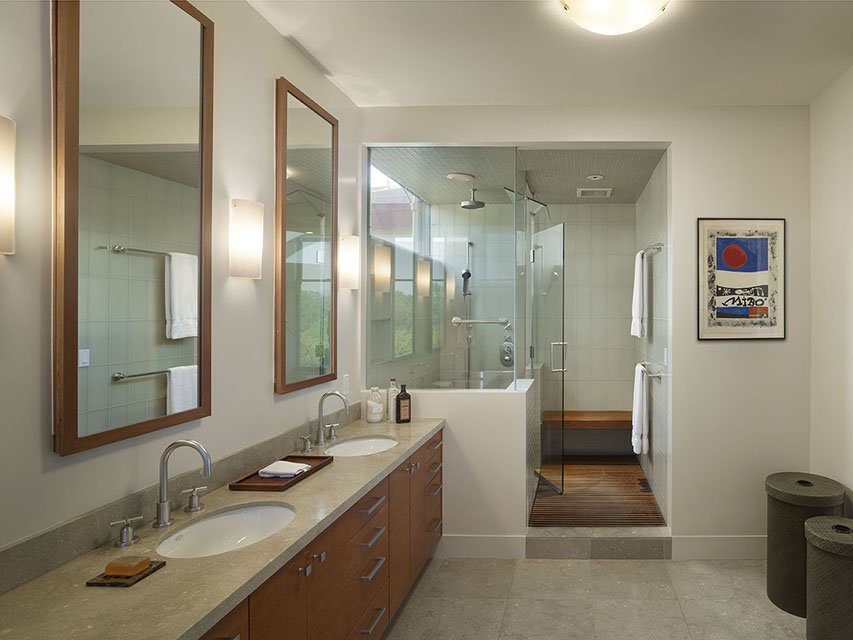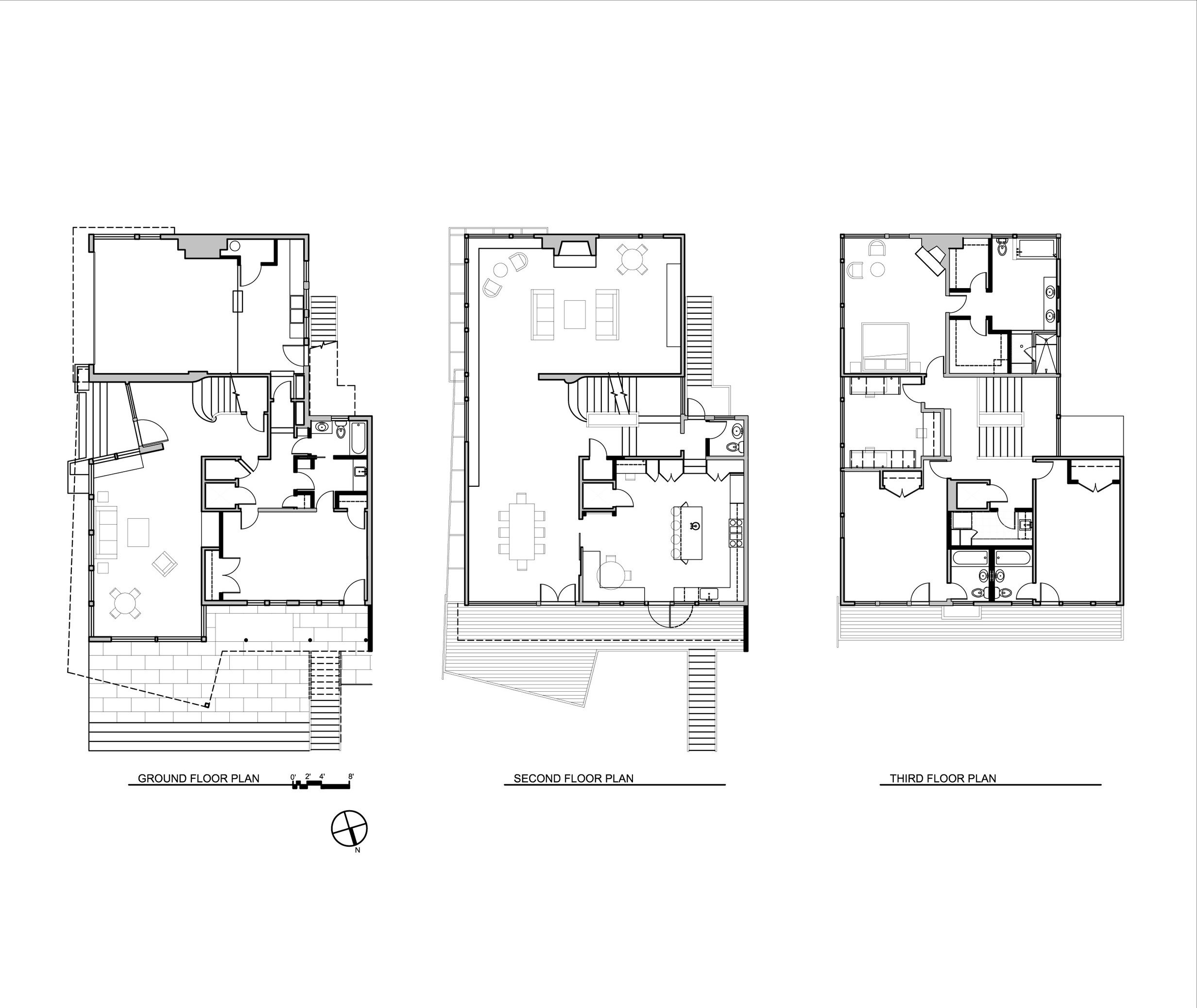PRESIDIO HEIGHTS 01
PRESIDIO HEIGHTS 01
The project was an extensive renovation of a Mid- Century Modernist building by Clark and Beuttler Architects, a contemporary of William Wurster. The corner lot provides a prominent site for a contemporary building overlooking the Presidio in San Francisco. The views from the second and third floor are spectacular Golden Gate Bridge views with the Presidio, and urban forest, as the foreground. The essential interior and exterior parti were maintained, with an updated palette. New horizontal siding and copper cladding of the horizontal accents were added to reduce the bulk of the building. The rear balconies were re-clad with Ipe decking and copper accented railings to complement the copper accents on the front façade. The kitchen and master bathroom were aggressively reworked to create open, modern spaces appropriate for the architecture and the lifestyle of the clients. The remainder of the interior was gutted and updated with materials and surfaces to complement the updated modernist home.
General Contractor – www.plathco.com
Landscape – www.jaythayer.com
Interior Designer – John Wheatman & Associates
Photographer – Robert Glendenning Photography














