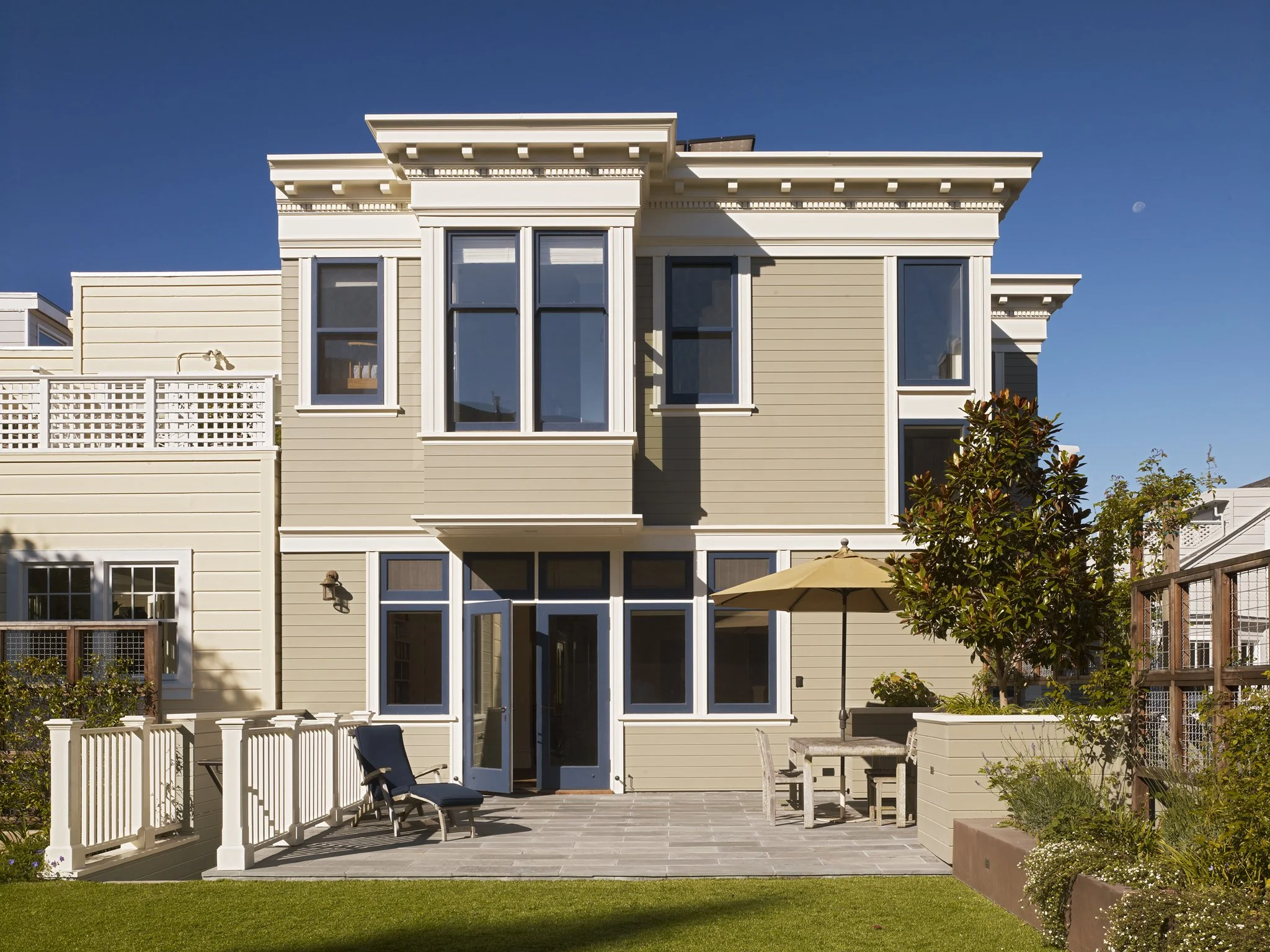NEW EDWARDIAN
NEW EDWARDIAN
This new home was designed to look like a classic San Francisco house, using authentic materials and detailing. The character of the home is set with a classic exterior, while updating the interior layout, particularly the family use rooms using a more open floor plan. The result is an understated home that suits the client. Careful detailing extends from the façade with curved wood double hung windows, redwood siding and details to the interior with traditional cabinets, wood details, and leaded glass accents. The hardwood floor uses classic narrow boards, the detailed cabinets are integrated into the palette and articulation of the rooms, and this level of detail, while hierarchical, extends throughout the home. The open family room integrates the kitchen and breakfast room and opens up to a large flat garden, providing the family with a comfortable informal living area. Downstairs a generous garage leads to a redwood paneled guest suite and office, further referencing the classic wood materials used to create an authentic San Francisco home.
General Contractor – Ryan Associates General Contractors
Landscape – www.gardenarchitecture.biz www.tflandscapes.com
Interior Designer – www.nancyeslick.com
Photographer – www.matthewmillman.com




























